[PBR] Environment Challenge
Hey everyone, I'm trying to get another environment into my portfolio. I already have a hand-painted one so I'm aiming for a PBR one for more variety.
Some of you probably remember this one from one of the older Noob Challenges (#3)
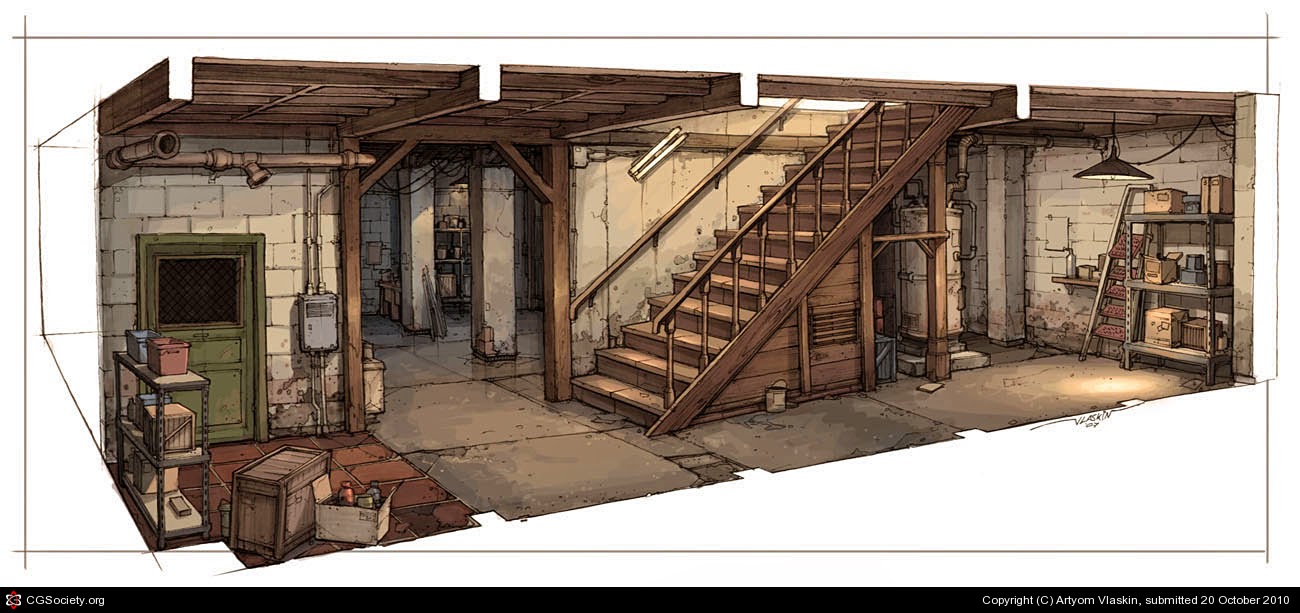
My blockout:

[edit] Here is a shot in Maya of all the assets with their AO maps applied. Time to move on to the texturing phase!
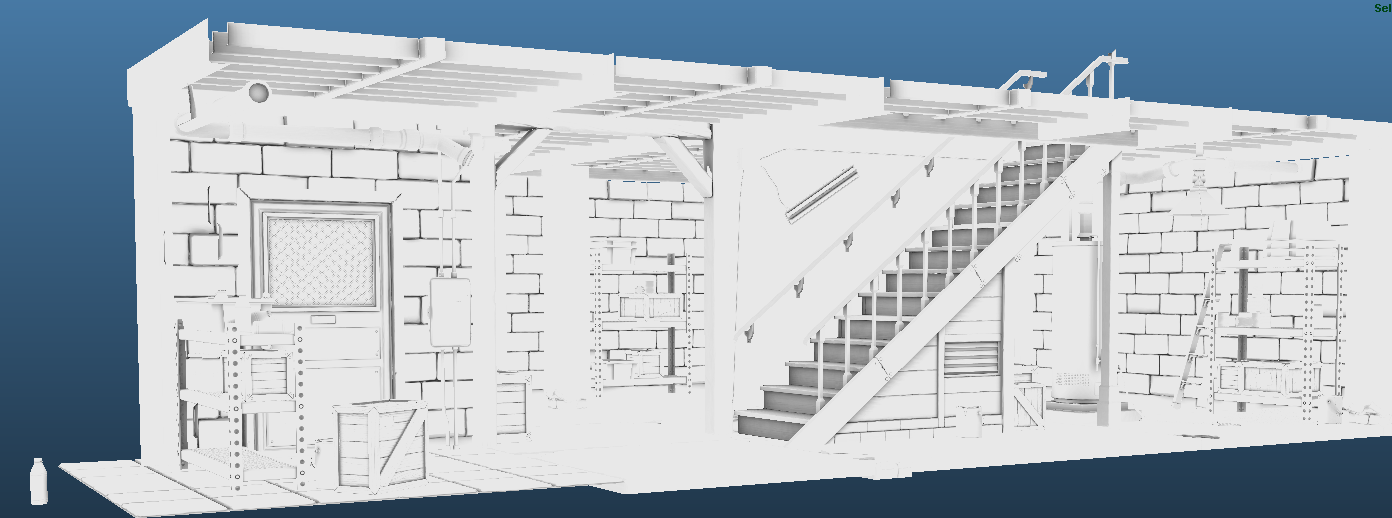
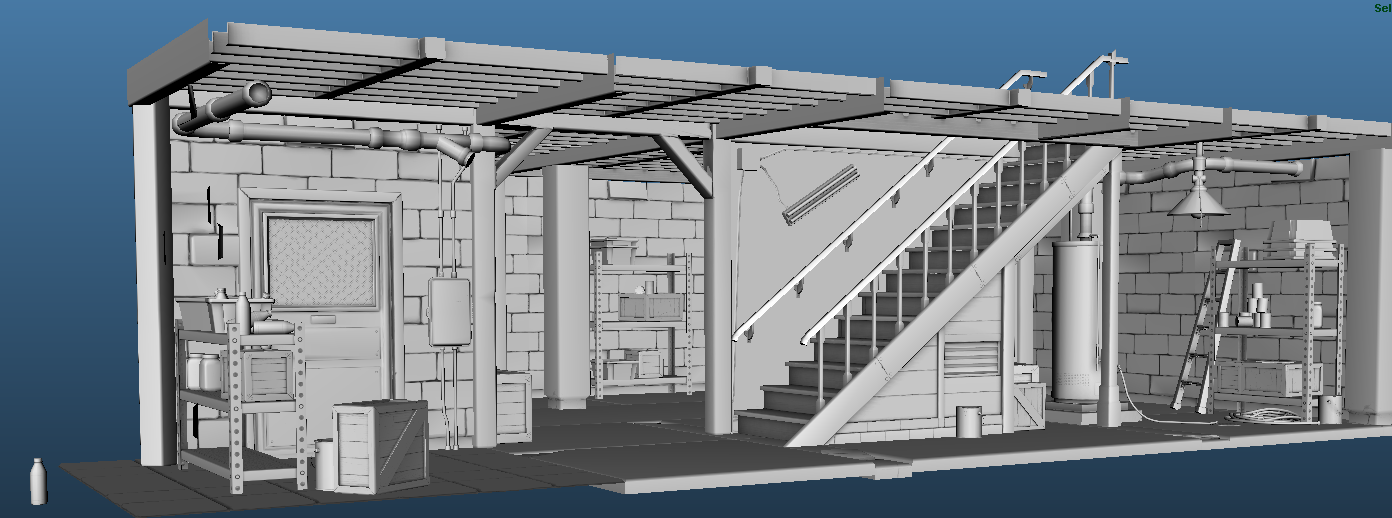
More shots later!
[edit] I'm done! Thanks everyone for all your feedback! Here are the final beauty renders. As I stated in post #49, please do critique these final shots so I can take any advice you may have with me to my future projects.

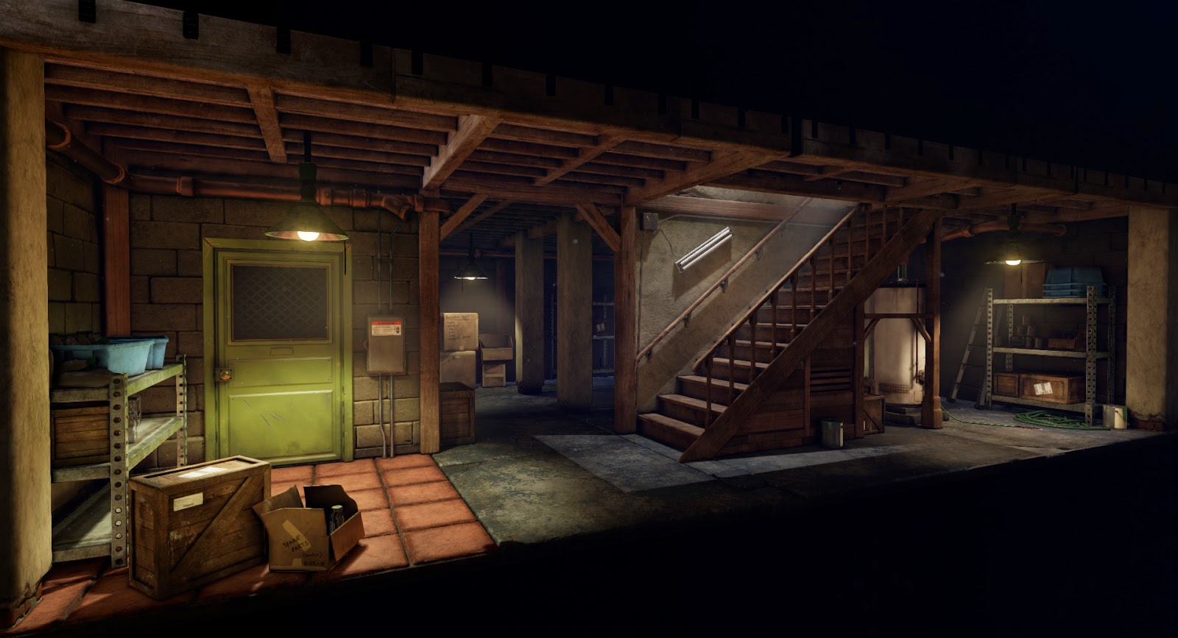
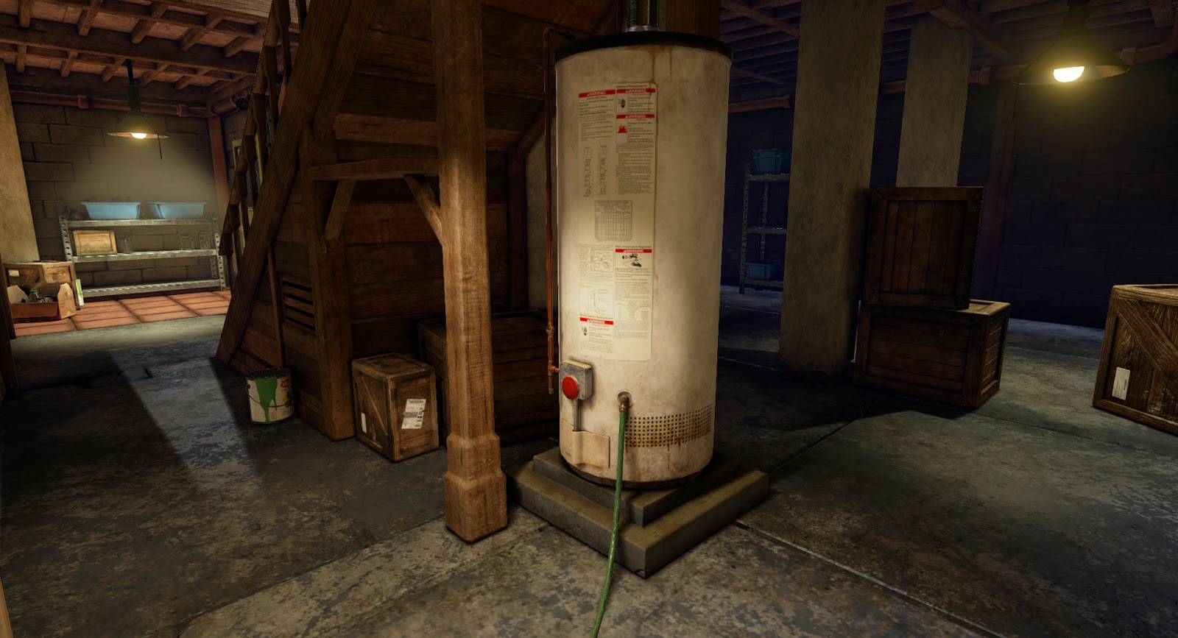
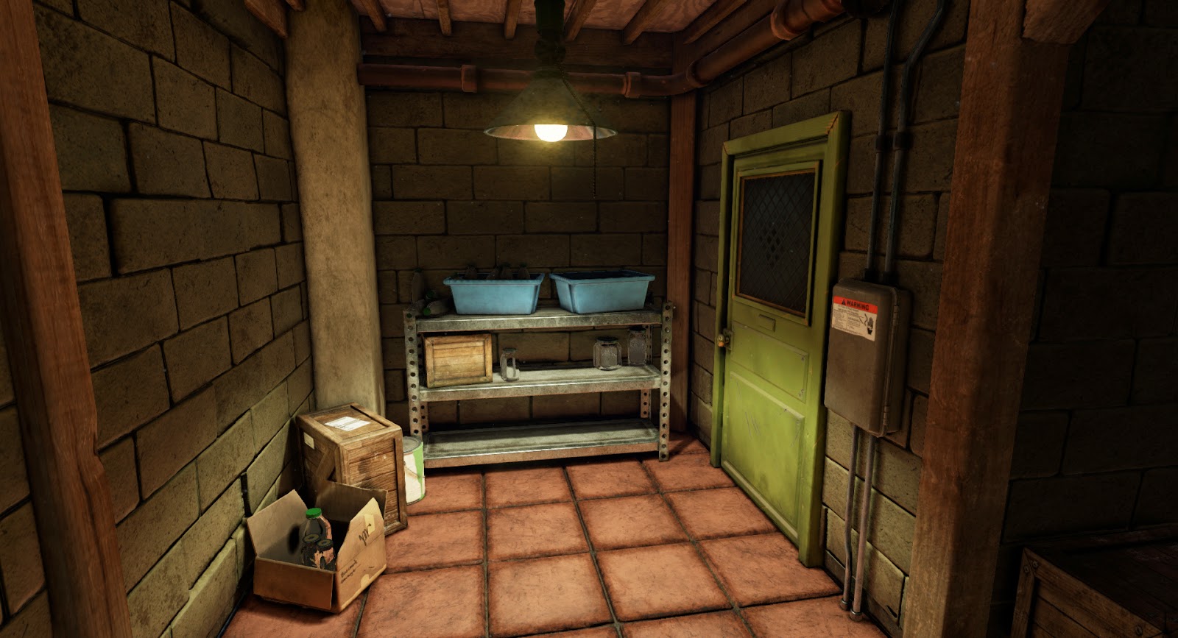
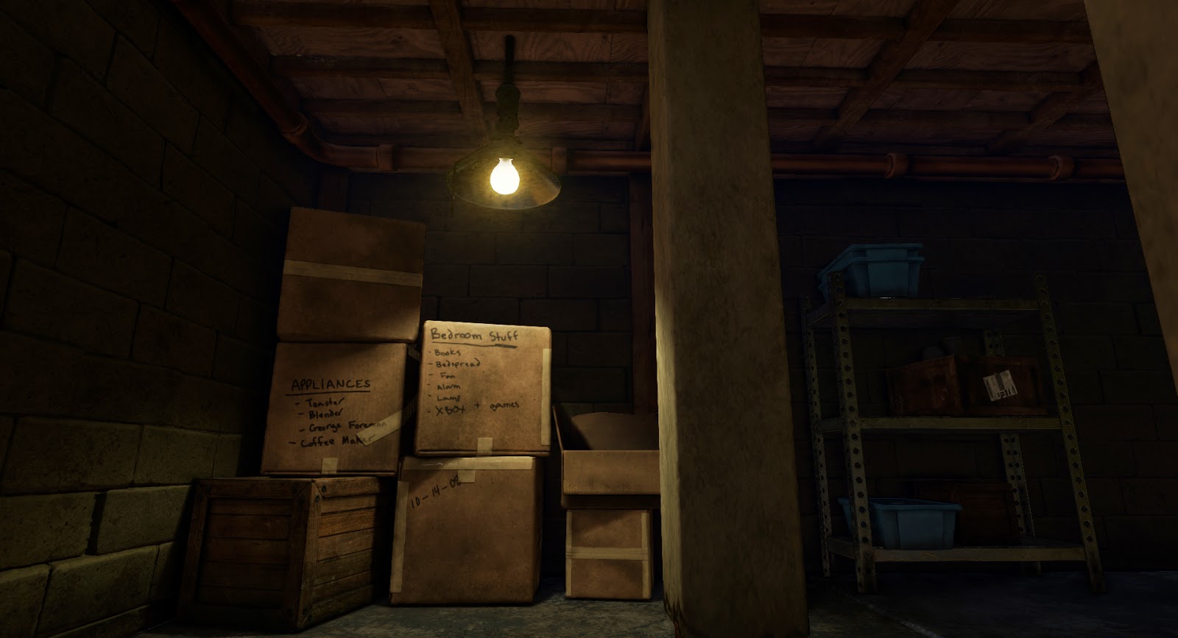
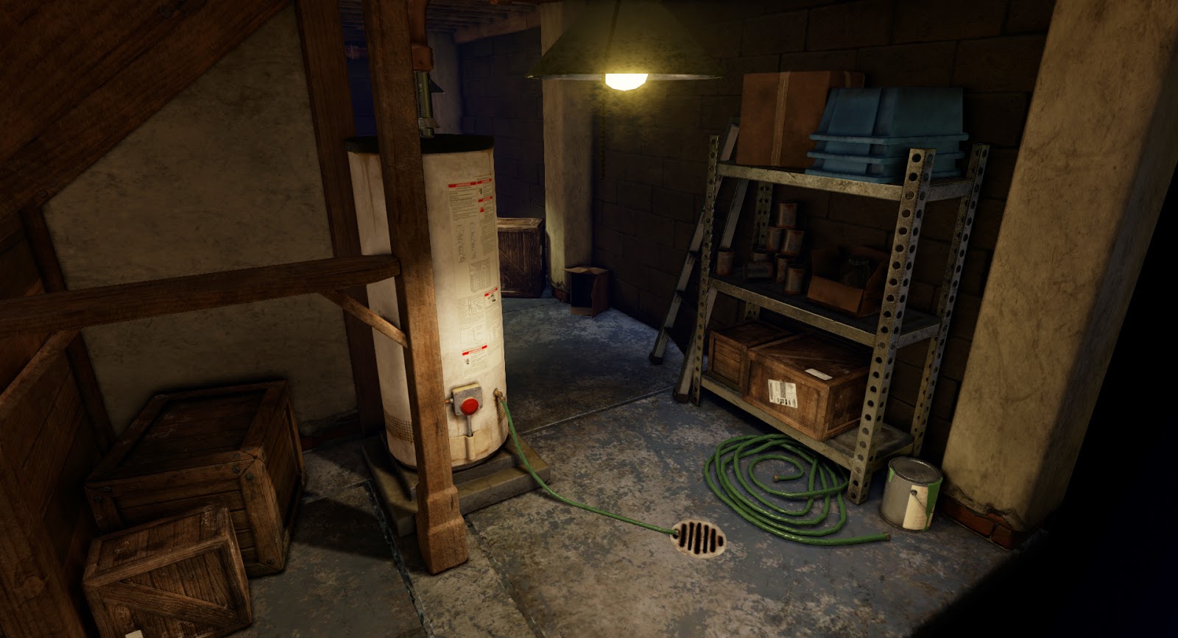
[/edit]
Some first-pass materials made in Substance Painter:
Red cement tiles

Grungy polished cement slabs
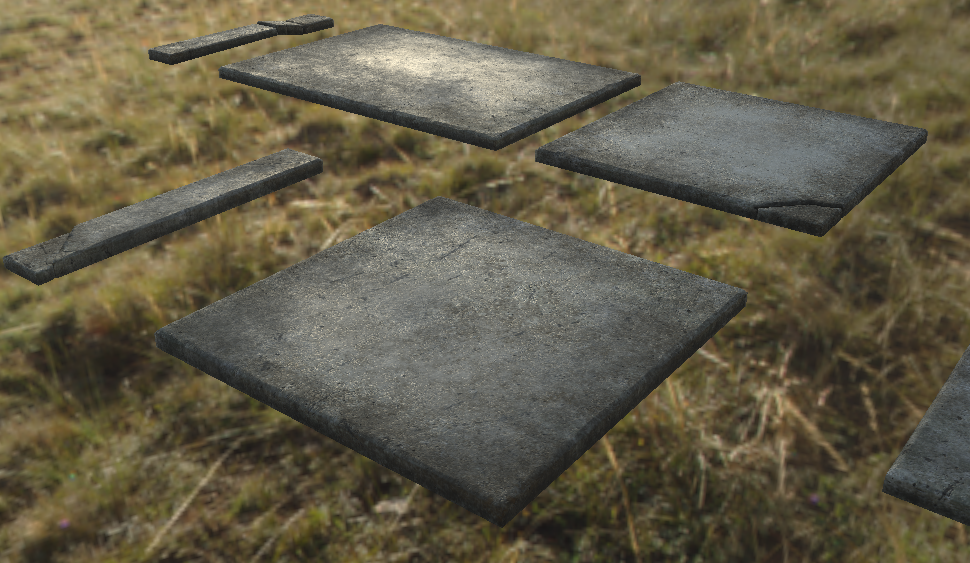
Painted cement wall with brick underlay
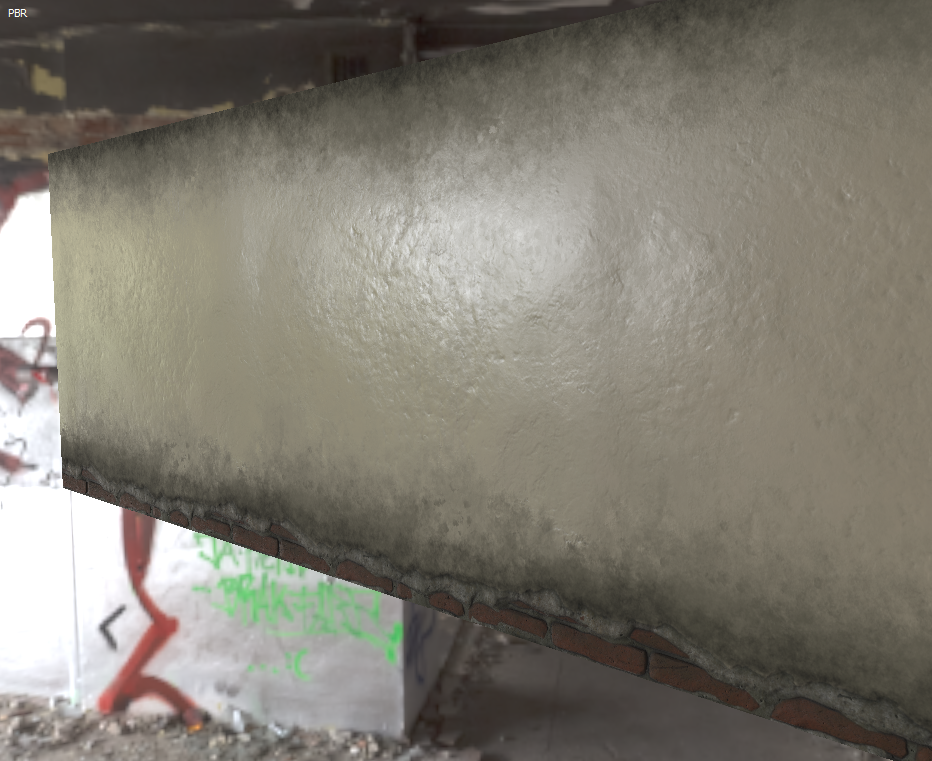
Comments & critiques encouraged
Some of you probably remember this one from one of the older Noob Challenges (#3)

My blockout:

[edit] Here is a shot in Maya of all the assets with their AO maps applied. Time to move on to the texturing phase!


More shots later!
[edit] I'm done! Thanks everyone for all your feedback! Here are the final beauty renders. As I stated in post #49, please do critique these final shots so I can take any advice you may have with me to my future projects.






[/edit]
Some first-pass materials made in Substance Painter:
Red cement tiles

Grungy polished cement slabs

Painted cement wall with brick underlay

Comments & critiques encouraged

Replies
http://max3d.pl/forum/showthread.php?t=94375
last, holy buckets that guy's scene is ridiculous! Not sure I can match that
lamar McHaney, yeah that plaster wall texture is actually different from the main brick wall throughout the perimeter. It's going to be for the cement pillars and the dividing wall between the stairwell and that whole back room area.
Here's a first pass on the main brick wall. Needs some color variation and such. I'm not too satisfied with this one right now. It's supposed to be painted, like the one with the brick underlay; I think I need to meld the bricks together so the crevices aren't so pronounced.
ScottMichaelH Hey thanks, I'd be happy to share my general work flow. I don't think I've even scratched the surface yet though; I haven't even integrated Substance Designer so I'm still working with what comes inside Painter.
I've been trying to stick to my work flow from Photoshop where most of my layers are Fill Layers with masks instead of raster layers. Specifically for Painter, when I create a new fill layer I immediately toggle off all the channels that aren't important to avoid confusion. Since each layer holds 4 texture channels it can get hairy remembering if something is important or not.
I start with defining the base material on a fill layer (Fill layer 1) and adjust the color/roughness to what I'm aiming for. For this particular model I just used a basic concrete material (Fill layer 2) then masked out areas in the center to return some of the shine from the base material. There's a copy of Fill layer 2 just because it made everything look better. lol
On top of that I added a grunge layer (Fill layer 3) and went around the edges. This layer has a subtle height and, combined with varying greyscale values in the mask, blends really well on top of the concrete material. When I'm satisfied with the first grunge layer, I will duplicate it to copy all the settings and then adjust the color slightly. The second grunge layer (Fill layer 3 copy 1) has its height channel disabled because it would look strange having the same material visibly stacked on top of itself. I may increase this layer's roughness if it looks better that way.
I try to keep the first layer of grunge between 0 and 70% visible, and the second layer is around 50-100%. I use the default Dirt 1 and Dirt 2 brushes to add these in and lightly/randomly stroke in areas to build up the color and density, occasionally adjusting the greyscale value of the brush.
Because everything is a fill layer, if I need to adjust something I can simply move some sliders back and forth, or move the color fill until everything looks perfect. For instance if I thought the cement was too shiny, I could just go back to Fill layer 1 and increase the roughness slider a bit. Adjustments take seconds this way. I basically just try to keep each material its own layer and not mix things together.
Layer 1 is a raster layer which I used to paint in subtle color variation to the color channel only. I usually don't paint in random materials with all the channels active because it's too hard to control after it's been laid down (for me anyway).
That's the general formula I've been sticking with for most of my models, seems to work pretty well and it's easy to manage.
Here's the scene with flat shading and AO maps only:
Here it is with just default lighting + AO in Maya:
My next step is to start throwing everything into Unreal Editor and get some real lighting going.
lamar McHaney: Thanks!
Micaki: Yeah I agree. All the textures you've seen so far are first pass, I'm going to be returning to everything and fixing them up. More textured assets to come soon.
The plastic label on the circuit breaker panel will be filled in later with warnings and whatnot.
After coming back to this screenshot, I think there's probably too much red for what is supposed to be copper.
I still need to add water stains to the water heater
Revisited the plastic bin textures
And the red bricks
And the brick wall (now with crisper edges!)
To be honest I'm kinda curious about the wireframe of some of the assets and what software you are using to build your shader.
So far you are doing a really good job of sticking to the original concept. I did want to highlight an issue with it as there are some elements in the concept which are off in relation to scale.
The green door to me looks too wide and I'd expect it to have proportions more like this:
http://www.freeindex.co.uk/media/listingpics/301/687/SteelPersonnelDoor(1).jpeg
With that said I did notice a wider door with a different design that has similar proportions to the door in the concept but the door works on a roller system so is a sliding door not a hinged one as in the concept.
http://media-cache-ak0.pinimg.com/236x/58/e7/20/58e720385ea8ca403f7af283a42aa1a7.jpg
It is common for games to increase doors for design decisions but it does always look odd.
The concept seems to have overdone the width and height of the steps also, this may or may not be something you want to stick with as relative to everything else in the scene they make some assets appear to be off in scale.
*edit* Just saw the previous post ...... took too long writing mine :P
anura: Thank you! No fancy shader work yet. I'm still taking shots of everything from inside Substance Painter. I've tested the materials in UE4 just to make sure they look the same and they do, so I'm putting off importing all my textures until they're all done. I'll post some wires once the project is completed!
MephistonX: Yeah I see it now, it's probably too wide. It's already coming a bit too close to the ceiling compared to the concept so I'll narrow it down a bit.
nathdevlin: Thanks for the reference pictures. I did have to improvise a bit since the door is blocked in the concept. I'll probably just scale the door frame inward a bit. We'll see how it looks when I get back around to it.
On a related note of proportions, I ended up tweaking that right wall and moving it in. There was way too much space back there in my blockout compared to the concept (seen in my first post). Seems to look better now.
Thanks guys, more to come soon!
An assortment of old and new. Went back and touched up some of the first textures I did.
Added some water stains to the water heater. Looks way better now I think!
Touched up the polished cement wall with brick underlay
I discovered that, in some cases, by plugging my cavity map into the height channel, it really makes the normals pop. Worked out really nicely for this particular asset, especially around the bricks at the bottom.
Substance Painter was causing some odd lighting at the front of the crate here, not sure why. I think I'm going to also go back and add some scrapes and wear to expose some of the raw wood underneath.
First time playing around with the emissive feature. Not bad
I'm getting awful close to calling this one done! Here's what's left to go:
More to come in the next day or two.
Still working on fog/particles, lighting tweaks, subtle repositioning of assets.
Looking good though.
I also agree with you on lighting. I'm going to bring the luminosity down for the lights in the back room, and maybe I'll make one of the foreground lights browning out. Also looking into adding a light from upstairs instead of the fluorescent light.
Youngy798: Good idea, I'll see if I have time to squeeze something in. I'm trying to knock out the huge problems first!
Alrighty, I considered a handful of feedback and have made some major lighting and color tweaks.
Let me know if there's anything that stands out still. I'm feeling pretty good about this one, hopefully I can start wrapping this project up and getting to the beauty shots.
Maybe add in a window, some basements have those ground level windows to allow more natural light in.
AdvisableRobin: Hmm, perhaps I will add a window in the back room area to give it more light, but that would sort of go against the gloomy presentation.
Maybe I will do a second shot with more uniform lighting like how the concept has it, just so everything in the scene can be seen clearly.
blazed: Yeah I agree it's not lit the same as the concept but it doesn't make sense to have a fully lit basement scene like that with just the few lights that are in the concept. I had to add a light just so the door area wasn't totally dark. It's probably bright in the concept to show off the general floor plan rather than lighting. Like I said, I'll probably just do both for the wide shot: fully-lit and dark and gloomy.
(you nailed the stairwell btw....all the subtle stuff happening there is working, get the rest of the scene to that quality in terms of lighting and your there.)
I bumped the luminosity a bit on the rear light and the water heater light, and increased the bounce light intensity which really helped lighten up the rafters a bit and lit up that shelf on the right nicely.
I added a light shaft coming down from upstairs, and a really subtle bluish fog that fills out the back room.
You could bump up the light right at the top of the stairs, the railings would be lighter coming from where the light source is. Maybe a small low opacity point light?
Looking good.
pixelpatron: Yeah I saw that lighting, I think it was due to a low light map resolution or something. I think I got it fixed up a bit better now. I wish I had more time to implement your suggestion of the cross-section of concrete but I'm out of time! I added some light shafts on all the hanging lamps. Not too overwhelming I hope, and I think it adds to how dingy the room is.
Jerc: Yeah, I can see what you mean. In this case, I tried following the concept image and it's exactly 5 tiles across.
NajimCG: Thank you!
Robbie222: I added a subtle bluish fog to offset all the reds and oranges that are happening in 90% of the scene. I hope I didn't overdo it :O
Alright, I'm done! As with any work of art, there is still so much more I could have added, tweaked, and refined. But I need to continue pushing forward, taking what I've learned in this project and incorporating it into my next one.
You can view the complete showcase of this project (including individual assets) here!
Here's what I got out of this project:
Here are some issues I encountered:
Please do feel free to critique these final shots. I may not have time to go back and fix them right now, but I will definitely take any further feedback to heart and incorporate it into my next project, if applicable!