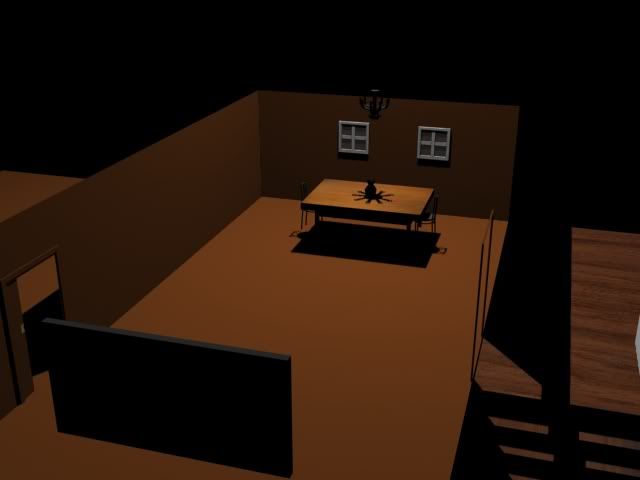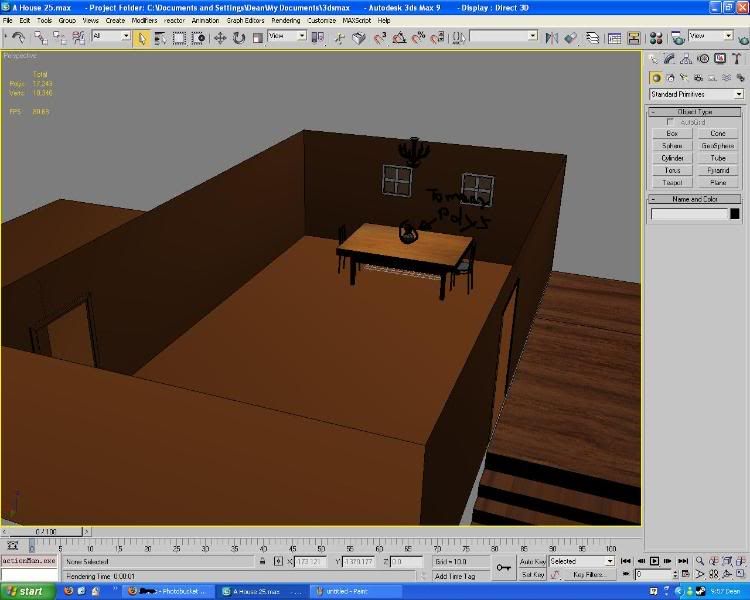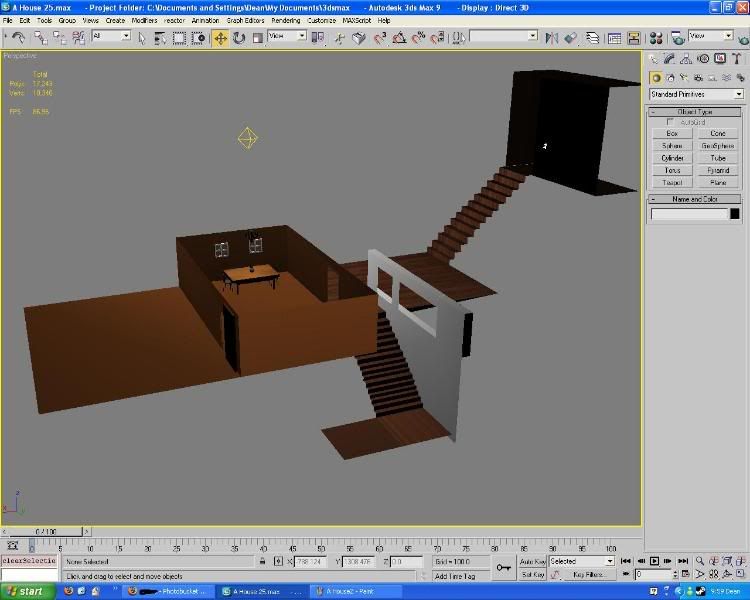The BRAWL² Tournament Challenge has been announced!
It starts May 12, and ends Oct 17. Let's see what you got!
https://polycount.com/discussion/237047/the-brawl²-tournament
It starts May 12, and ends Oct 17. Let's see what you got!
https://polycount.com/discussion/237047/the-brawl²-tournament
A House (W.I.P Need Advice)
This is my first ever House ive tried to model usually i try and model guns but I decided to try something new. I dont have any concepts mainly because i cant draw worth shenanigans so im making it up as I go all crits are welcome
I really need help on the plant center piece of the table i was thinking of replacing it with a bowl of fruits or something because the plant has so many poly's if someone could post a tutorial or something they used for making plants that would be great thnx



I really need help on the plant center piece of the table i was thinking of replacing it with a bowl of fruits or something because the plant has so many poly's if someone could post a tutorial or something they used for making plants that would be great thnx



Replies
http://cg-world.org/house_plant_tutorial
Google is your friend ^^
As for the house so far:
-You have a good block out so far. Try to get something in there for scale. If you are using an unreal grid then 96 units is the height of a person (6feet tall-16units per foot)
-For the most part i wouldn't worry about the plant yet. I'd say start working on getting the Trin on the walls and getting the simple things in there to start to populate it.
-Since it is your first house i'd say start with the simple stuff and move up.
-As for reference well it is all around you, again google, looking around your house or apartment also works for getting a feel of clutter and things to add to make it look lived in..
- finish the walls and the areas that you will be showing.
-Your steps seem to be different spacing
thats about all i got so far. Just rember you don't have to draw concepts or refrance, just look at daily life things, google images, and piece togeather what you want.
I think you're biting off way too much. Houses are incredibly complex. You've got a good start on the dining room (although you should downsize the room to make it proportioned better to the size of the table), and I'd say just cut out everything else. You could maybe have an open doorway that leads to a staircase if you'd like to leave the stairs in.
You can never have too many references. I'd recommend about 20-30 minimum for the dining room alone.
Ways to begin a project vary, but I'd say you should get blocks in place for as many of the objects you're using as possible. Houses tend to be very cluttered (unless designed by a professional), and the size of one object can frequently be dependent on the size of another because the average person when planning a room will just figure out the best way to get as much stuff in it as possible (ie two cabinets side by side that completely cover a wall with no space in between them).
Also, what kind of house are you going for? Rich, poor, urban, rural... what's the personality of the people living in it?
thnx for the advice guys its a great help and I'm getting a lot of use out of it