The BRAWL² Tournament Challenge has been announced!
It starts May 12, and ends Oct 17. Let's see what you got!
https://polycount.com/discussion/237047/the-brawl²-tournament
It starts May 12, and ends Oct 17. Let's see what you got!
https://polycount.com/discussion/237047/the-brawl²-tournament
Suspended in Time - Critiques needed
So I created this scene as part of an Art-test.
I'm rather happy with how it turned out, but it wasn't quite there yet.
So I figured I'd turn to you and ask for your help.
I want to finish the piece, put it into a full environment and texture it, but before I do that, I want to lock down composition and modeling.
Working on this environment was tons of fun and I really want to see it through.
So please, any comments on what I can do to improve it will be loads of help
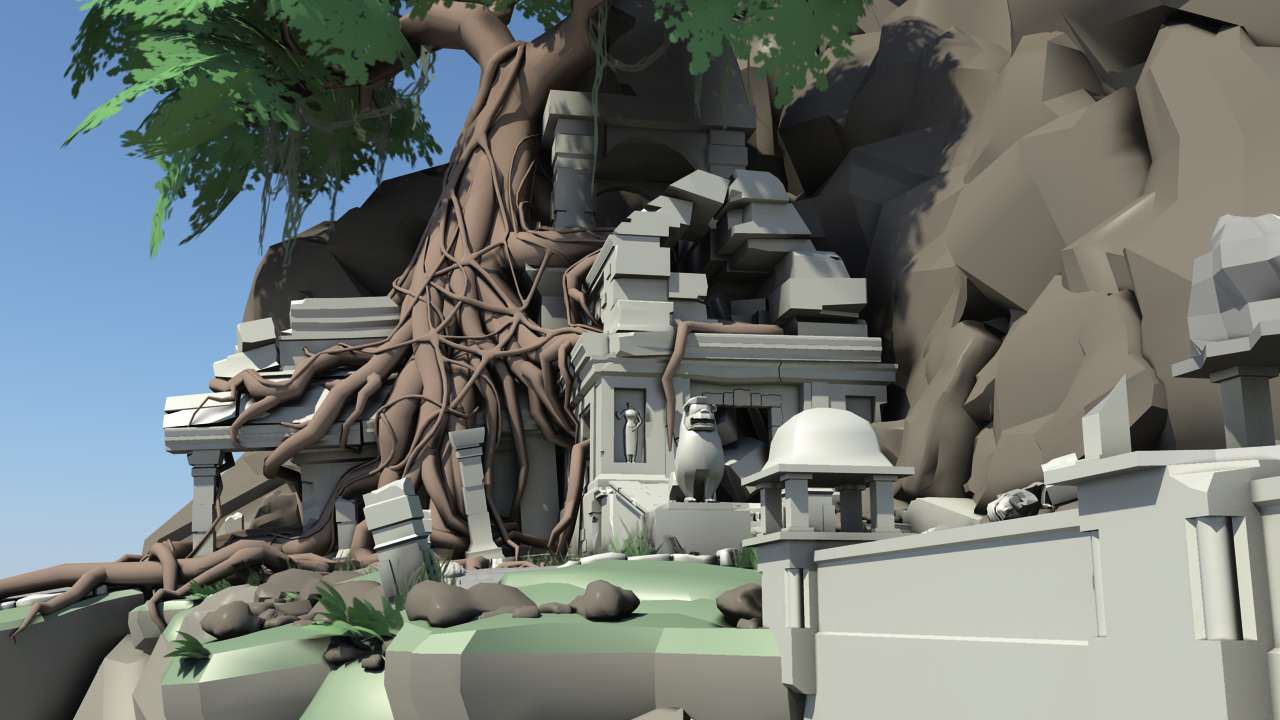
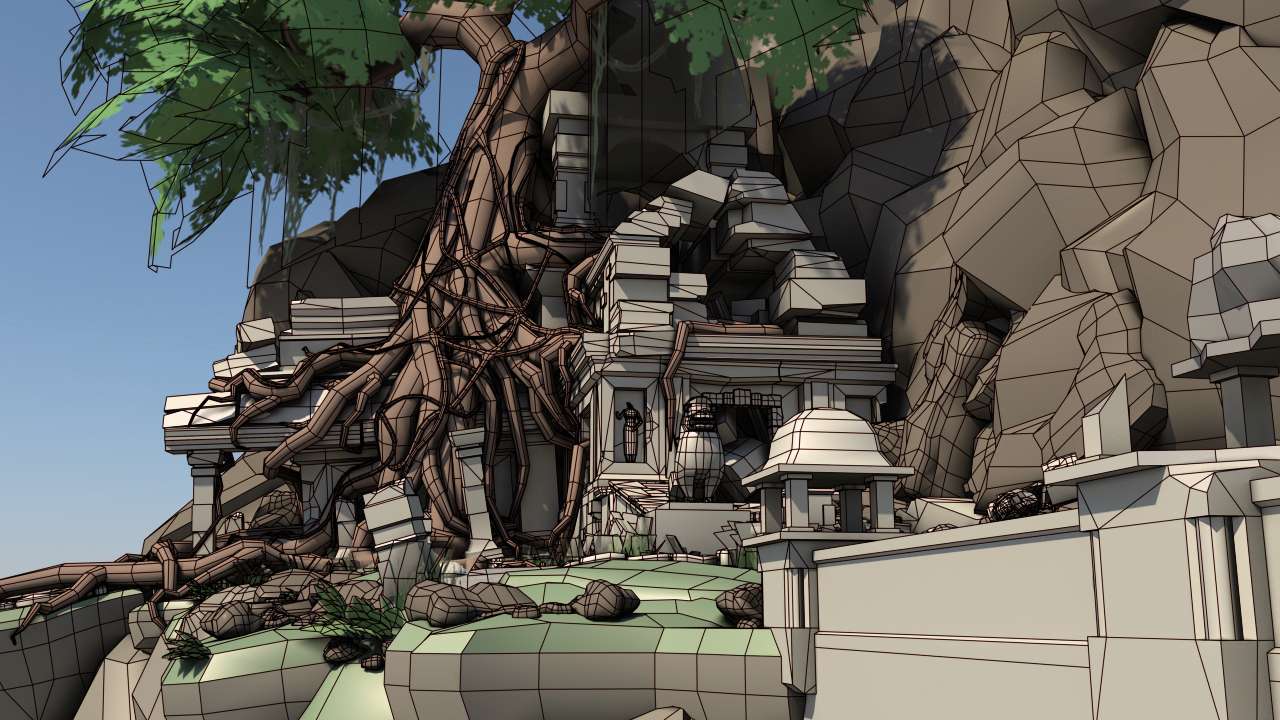
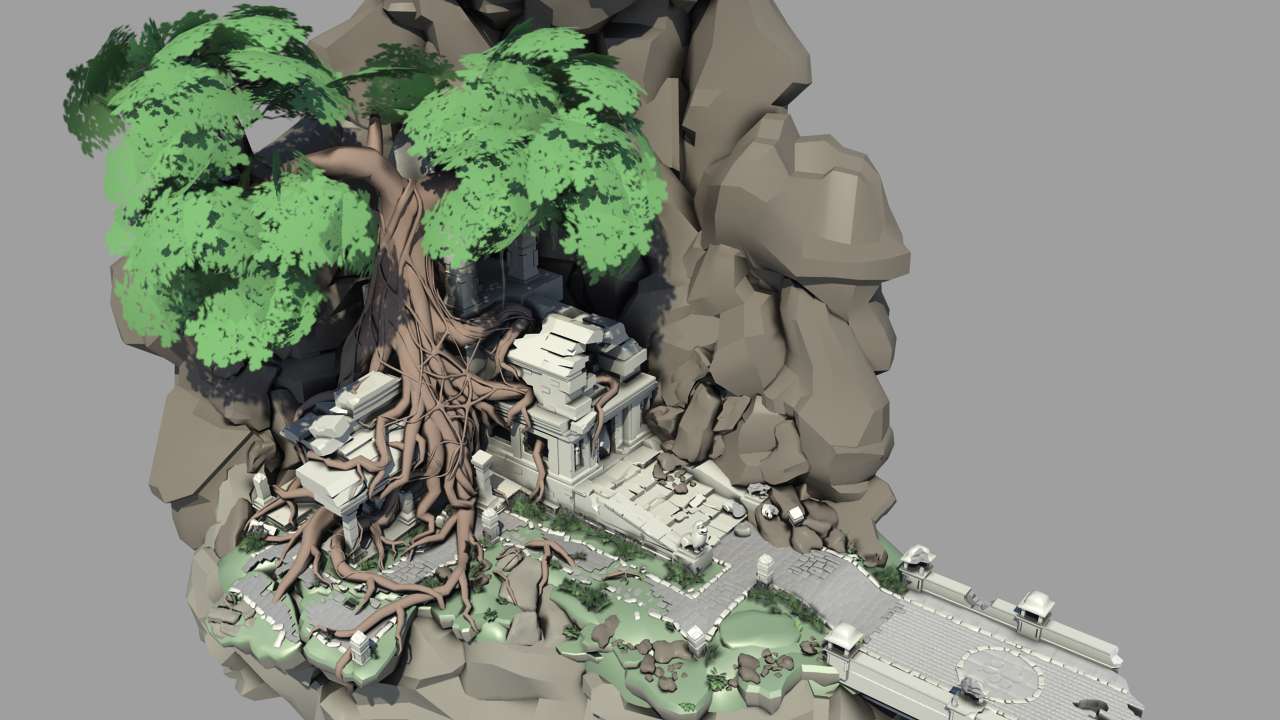
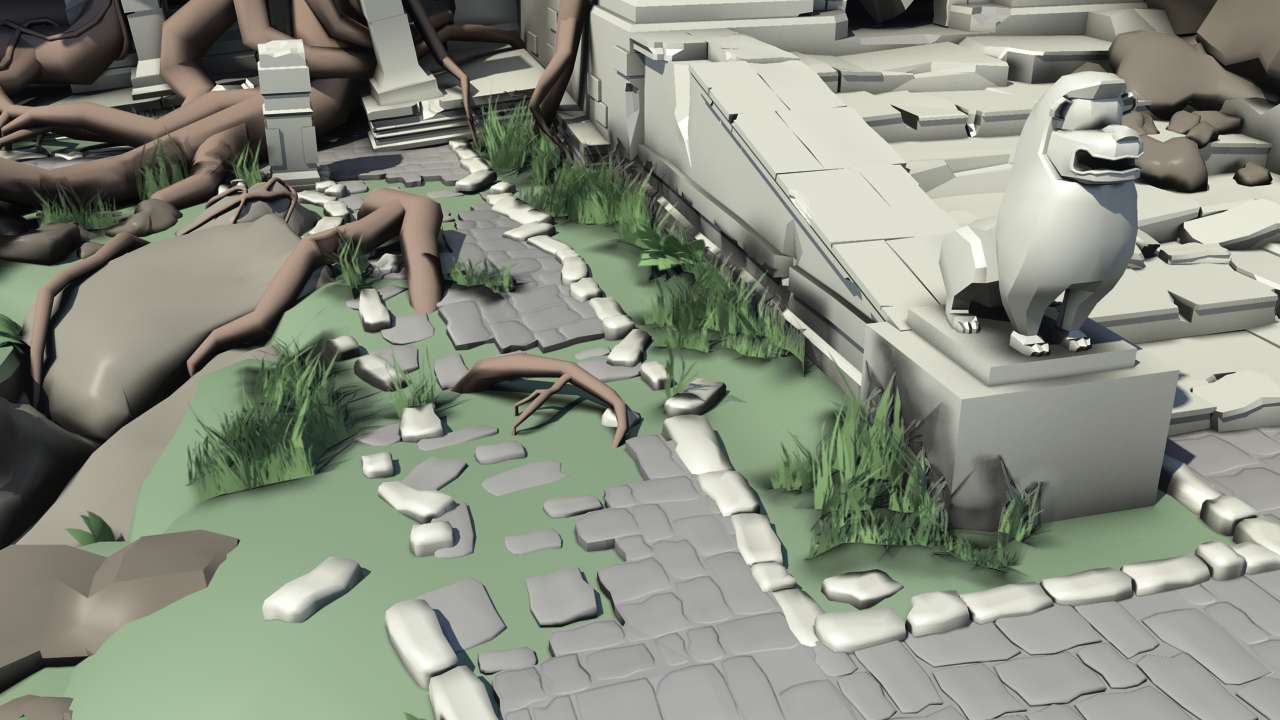
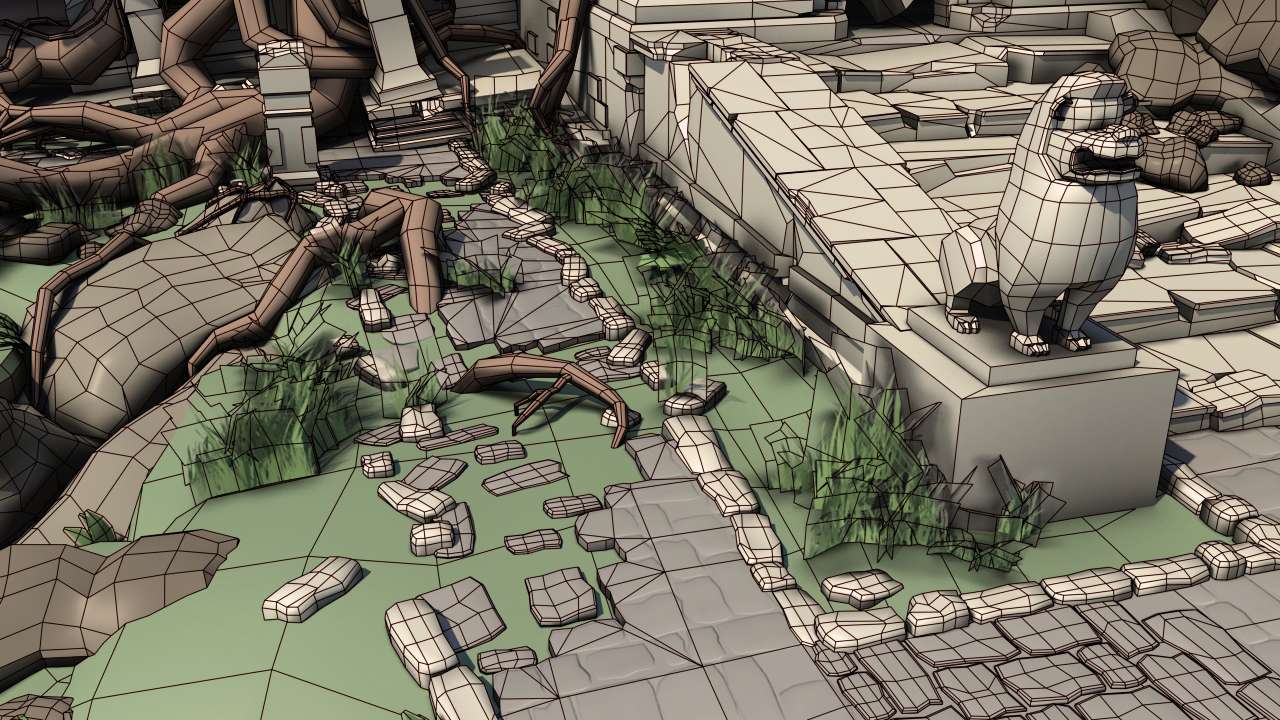

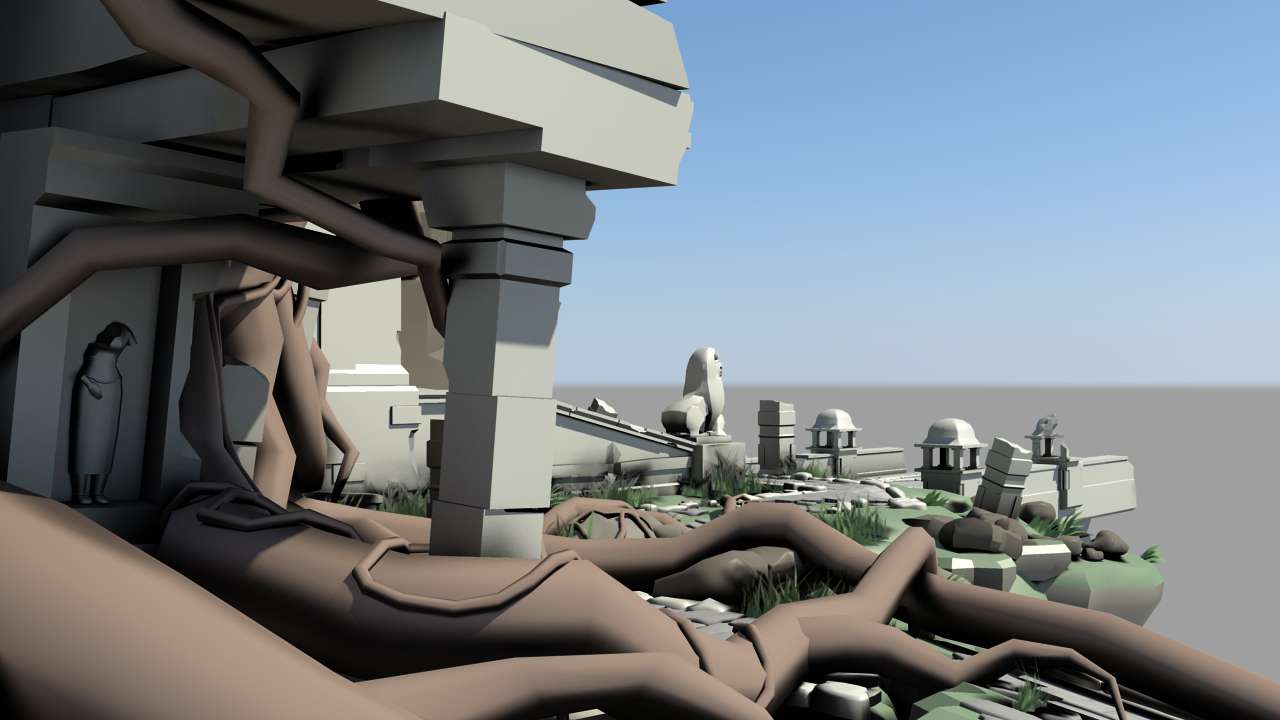
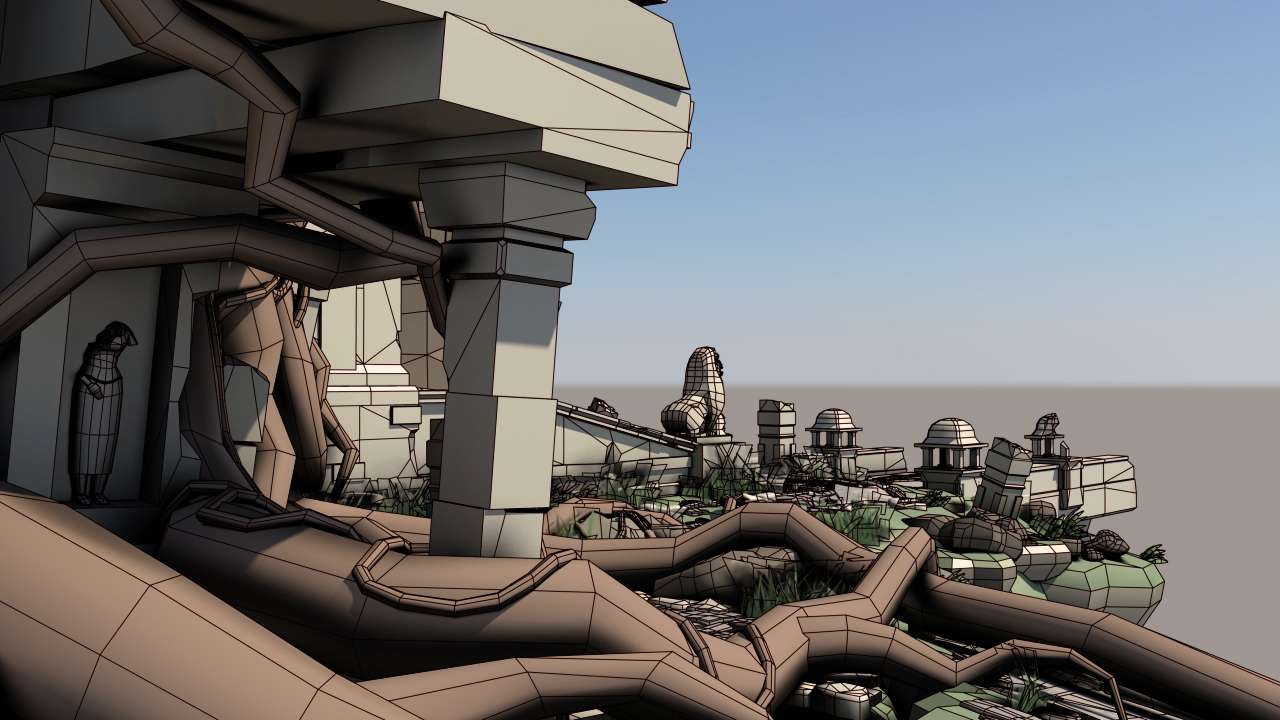
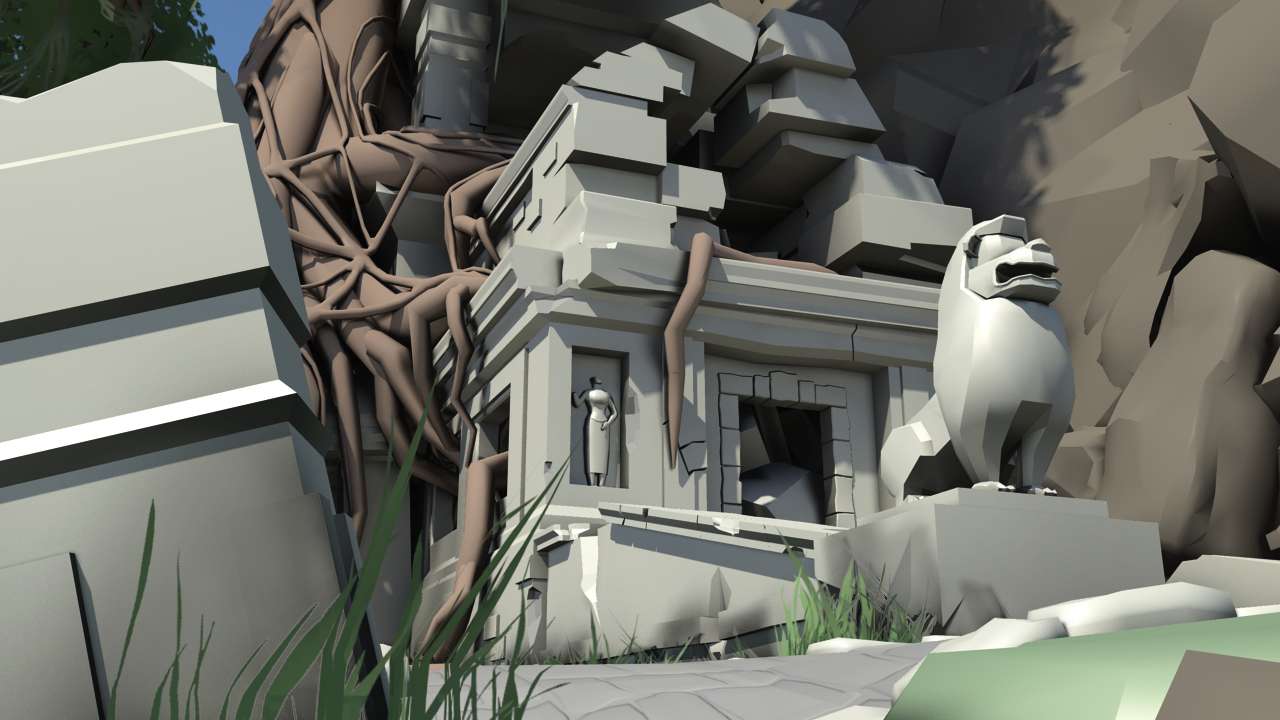

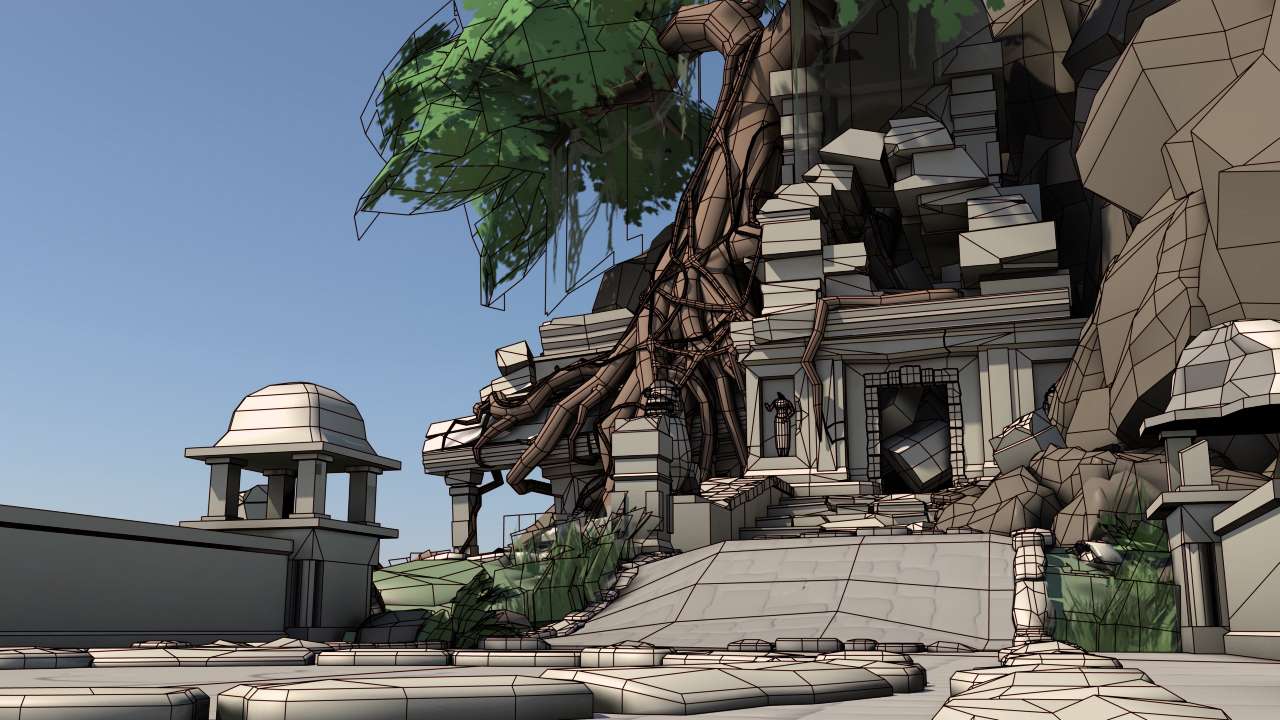
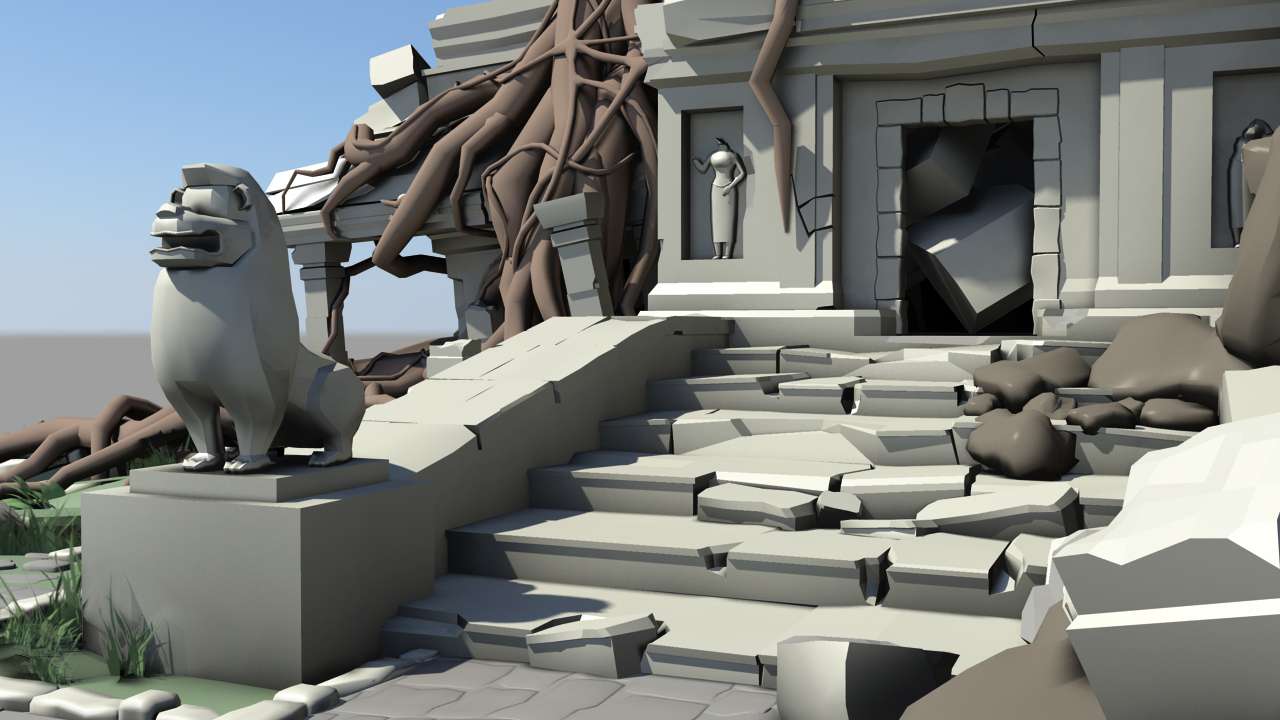

To flesh out and explore the piece further I imagined a short story to go with the environment. You can find it here: http://www.g-cg.com/content/?p=425
I'm rather happy with how it turned out, but it wasn't quite there yet.
So I figured I'd turn to you and ask for your help.
I want to finish the piece, put it into a full environment and texture it, but before I do that, I want to lock down composition and modeling.
Working on this environment was tons of fun and I really want to see it through.
So please, any comments on what I can do to improve it will be loads of help













To flesh out and explore the piece further I imagined a short story to go with the environment. You can find it here: http://www.g-cg.com/content/?p=425
Replies
I'll work hard and make it as awesome as I can.
I really need to figure out where I went wrong though, so please be harsh in your critiques.
The shadows from the grass planes are showing instead of the alpha. But the alpha for the tree leaves are working correctly.
A good way to look at your project now might be to step back and work on the project by a piece by piece basis or even sectioning it out. I'm sure it will help you see in what direction you want to go.
Modular brick/stone sets. As well as tiling textures. Simple.
One of my crits would be in the first shot you placed the pillar of the bridge covering a large portion of the temple entrance. So my eye wants to see more, but there is a big chunk of foreground in the way. That could just be a problem with me though.
I do have a question about the vines that surround the main tree. How did you model them? Did you use a spline or just extrude from a cylinder?
Thanks for the comments guys. Which bricks do you mean?
The caved in roof, the walls or the walkway?
There's only 4types of roof blocks, 6types of walkway bricks and
the walls are for the most part flat with some imperfections.
I was thinking of a lot of tileable materials as most of the geometry
is stuck into eachother anyway and so seams wont be such a big deal
with some carefull uv-mapping.
Also, most of the pieces are modular to begin with.
I think I'll do a couple of paintovers to set the mood and then approach it
as tkkstar sugested on a section by section basis.
@ariofighter
Unfortunately I cant take any credit for the concept.
It was for an art-test so the setting was given to me, I was encouraged however to
add to the piece and so I added a lot of things, changing the build of the temple
and the surrounding courtyard.
The roots I did by extruding along a spline using the nurbs tools and converting to poly.
Then I used construction history to fine tune the paths.
For the vines, I converted the tree to a live surface so that I could draw the curves onto
the geometry and then connected them by curve snapping the different vines together.
After that I extruded to polys and cut holes into where the vines meet. Finaly they got merged into one mesh.