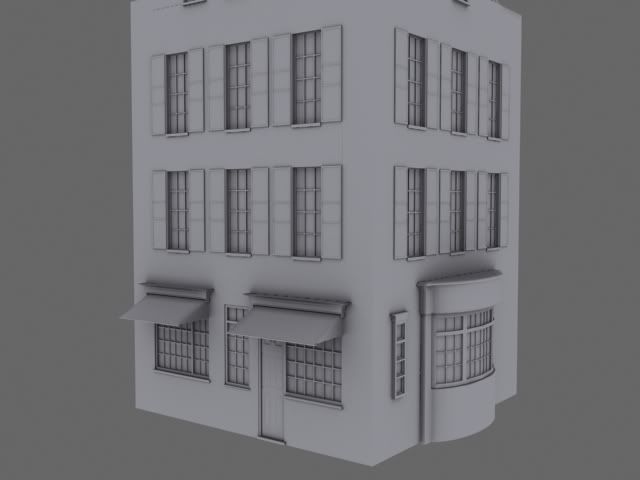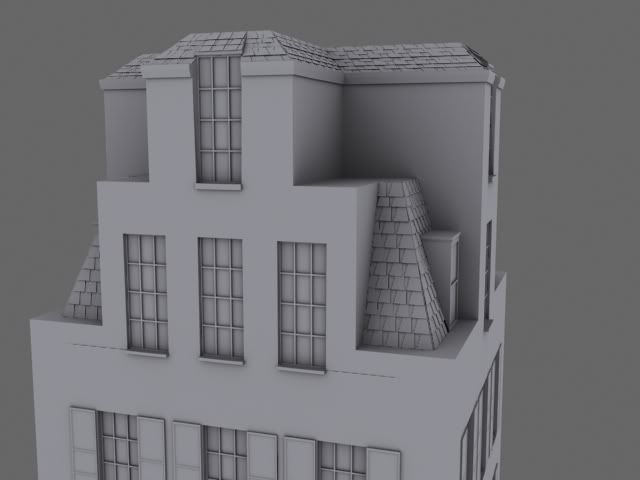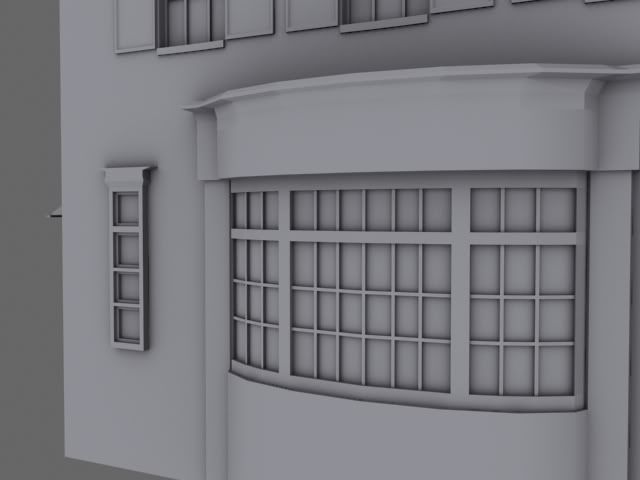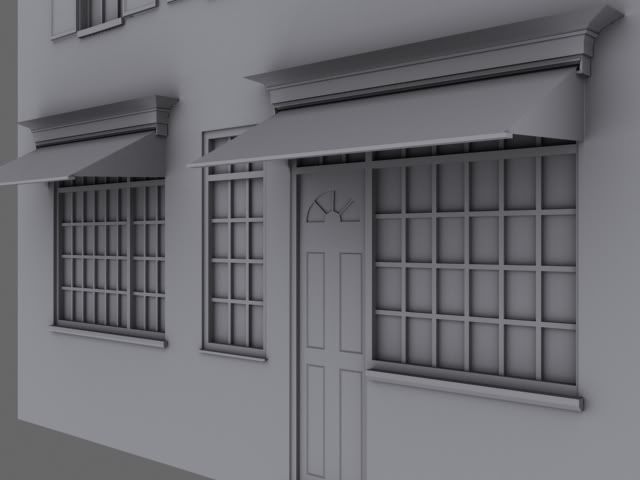The Only Running Footman (wip)




OK so quick rundown.
This is a building I found in London that I decided to model.
As of right now, I'm finished with the window, and tiles on the roof.
To do list
-door knobs
-second door
-power boxes and cables(?)
-menu "box"'
-lanterns
-signs and flagpole
-brickwork
I have noticed there seems to be an aversion to help new guys, but I could really use a critique.
Thank you for your time
PS. link for reference.
http://www.google.com/maps/place?cid=16823636762798343283&q=the+only+running+footman&hl=en&view=feature&mcsrc=photo&num=20&start=0&ved=0CJgBELUF&sa=X&ei=GxyhS7nfJo3qzATm-9C1Bg
Replies
The proportions look a little strange, though. The door seems far too high and narrow, it looks like you haven't accounted for the distortion from the photo angle when modelling it.
Do you have any front-on shots of the doorway so we can be sure?
I'm a little ashamed I let that go unnoticed.
Nice start though.
ok, I widened the door a bit, but I think I made the whole thing to thin.
I have a couple of questions as to what should be modeled, what should be left to normals, and what can be cheated with flats.
1) The brickwork: after staring at this building for a while I realized that the brickwork on the original is very well maintained, so I am debating modeling them in for the normal map or leaving them to the diffuse.
2) Ironwork above windows: could I get away with flats?
3)chains, lamp brackets, etc: basically question #2
continued thanks
-blue
as for your questions...
1: depends on you... do you want to model in the brickwork for practice? you could do a zbrush sculpt. It certainly doesn't have to be done and can be done in texture only.
2: for this you could prob do planes with alpha for the lattice and some boxes for the little poles... You could model them in too as it is fairly simple geo. just depends on what you want for poly limits
3. if you can spare the polys then model them for the silhouette otherwise they can prob be textured on...
You should post screens of wires... it might be an illusion but i think i'm seeing stray lines in there.
I have widened the footprint of the building and recessed both the small window and curved front, closer to the original.
I need the practice with z brush, so I probably will model the bricks, just need to find a tutorial that works well for me.
As for what this is for, I have not really thought about it.
I'm close to graduating at the AIP, and I found that I much prefer modeling props and buildings as to characters.
I'm thinking a first person shooter would be best.
Standing polycount is 3775. Maps sizes are 2048, including chairs and tables.
Expecting the final vount to be around 6000 when I duplicate the chairs and tables.
Working on diffuse right now, any suggestions.
Also I obviously need a better render method. Suggestions?