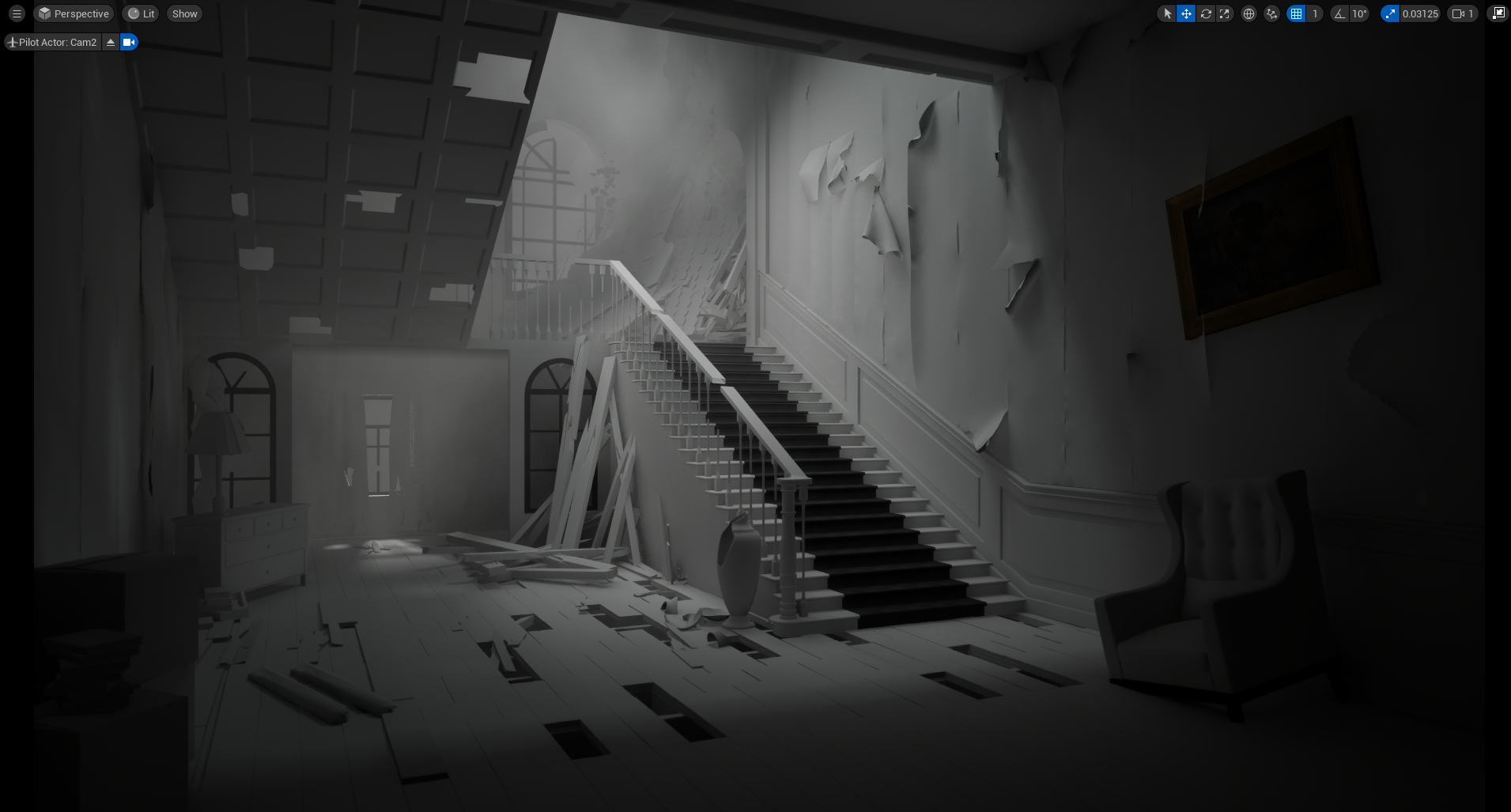Feedback – Finished Blockout / Early Set Dressing
Hey everyone,
I started this environment for a Polycount challenge a while back but couldn’t finish it because I got busy. I’ve picked it up again and I’m currently at the finished blockout / early set dressing stage.
I still need to work on a few props—some of them are just placeholders for now. I also haven’t done a proper lighting pass yet; I only set up some quick mood lighting to get a sense of how everything is looking.
Before I move on to detailing, materials, and proper lighting, I’d really appreciate some feedback.
What I’m looking for feedback on:
-
Overall composition
-
Scale and proportions
-
Prop placement / set dressing direction
-
Readability and scene flow
-
Anything important I should fix at this stage
I’m also considering adding some ivy or greenery—would that be overkill for the scene, or should I keep it simple?
Still early enough for me to make changes, so honest critique is welcome. Thanks!



Replies
Besides the lack of color (which is an important consideration in its own right) your piece seems to be lacking the focus of the strong spotlight in the center of the concept.
It helps to think about how your eye moves through a piece, what do you focus on first, and where does your eye tend to want to move? Leading the viewer's eye is an important part of composition.
We have a few good resources for thinking about composition here:
http://wiki.polycount.com/wiki/Concept_Fundamentals#Composition
It isn't necessary to model all these details but it is helpful to think about just how much structure is inside the walls and how this structural framing dictates the size and shape of rooms and adjoining features and spaces.
Alternately, the opening could be kept square and the top filled in with a wooden lattice or spoked archway that's curved to match the tops of the windows in the sidelight panels.
Keep up the good work!